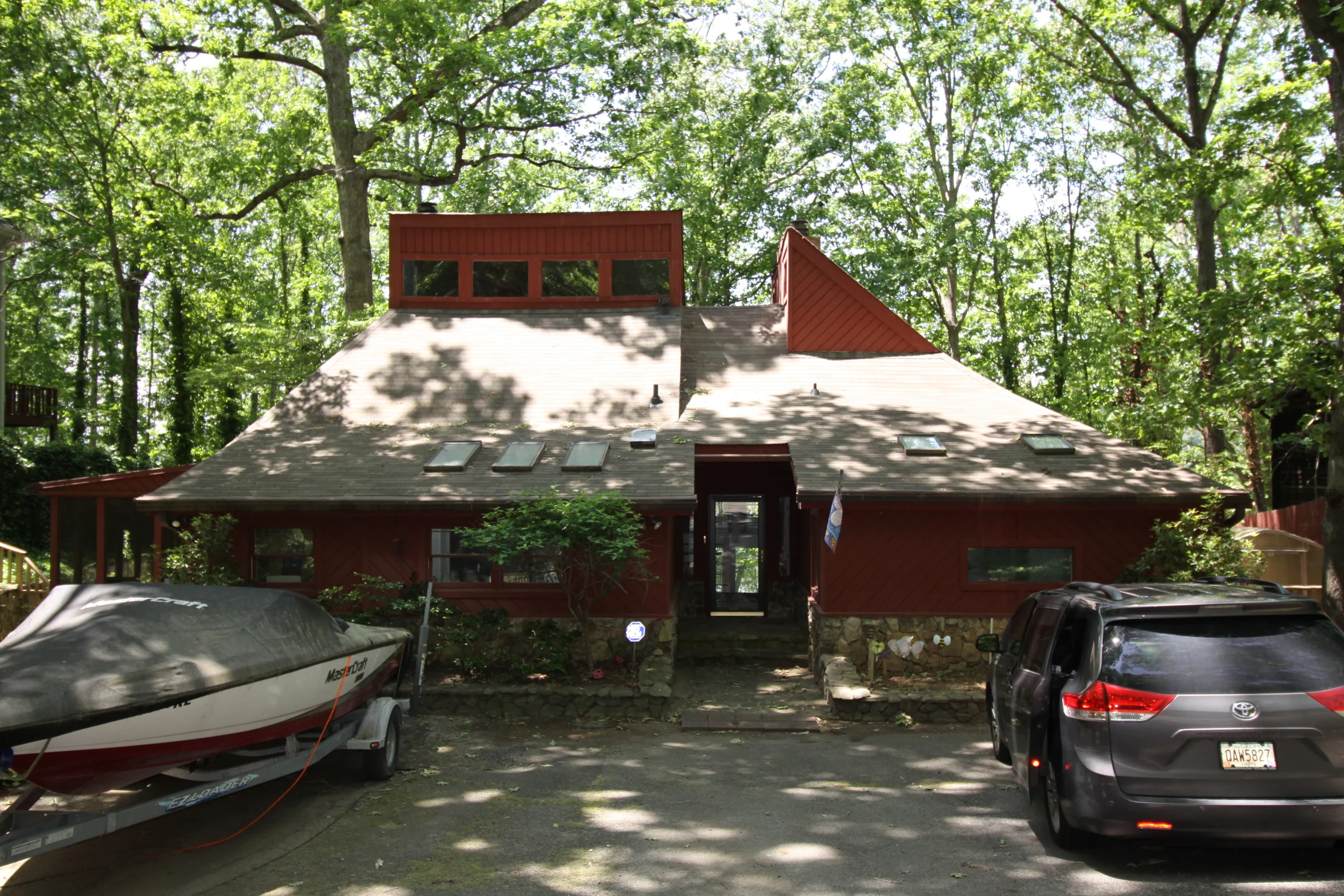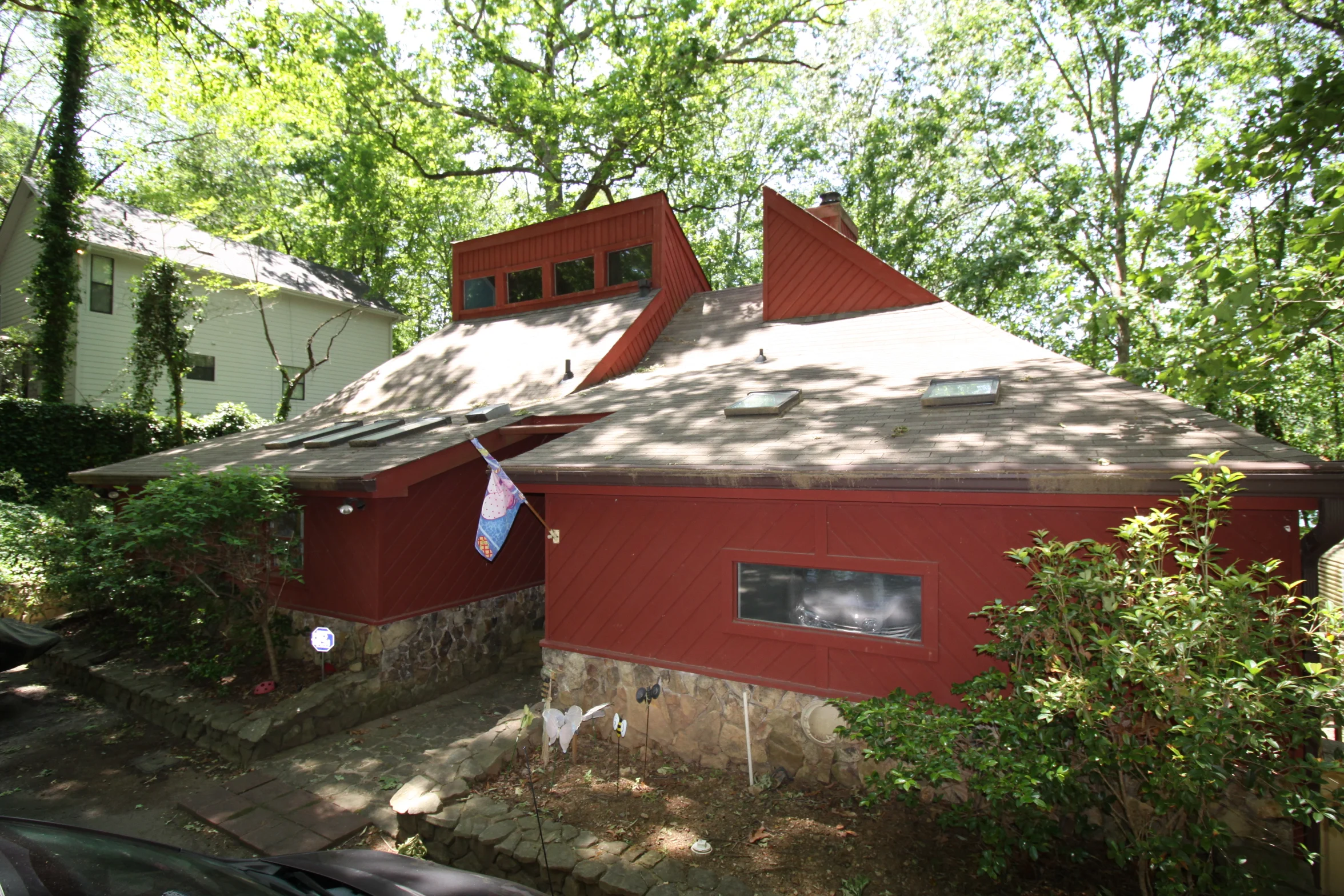Contemporary Architectural Design
The challenge was to create a new second floor full bathroom where the new structure and design would be harmonious with the existing Contemporary Architectural Design and slant roofs. The new design includes precisely calculated slant roofs and overhanging, cantilevered roof eaves. The new bathroom structure is now the central, exciting focal point of the building. The design includes two clerestory windows and four large windows for full, natural light. A high cathedral ceiling adds dimension to the new interior space. Other features include a seven-foot make-up station, a four-foot sink vanity and a linen closet.
Materiality: Wood, porcelain tile, glass accent tile, brushed nickel cabinetry hardware, stone countertops, ceramic vessel sink, pebble stone shower floor
Inspiration: Modern Contemporary Architecture
Project Cost: $80,000





















