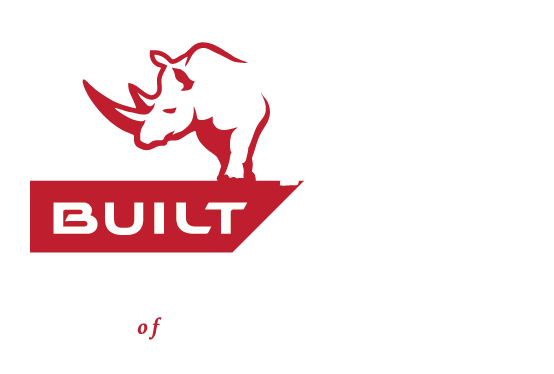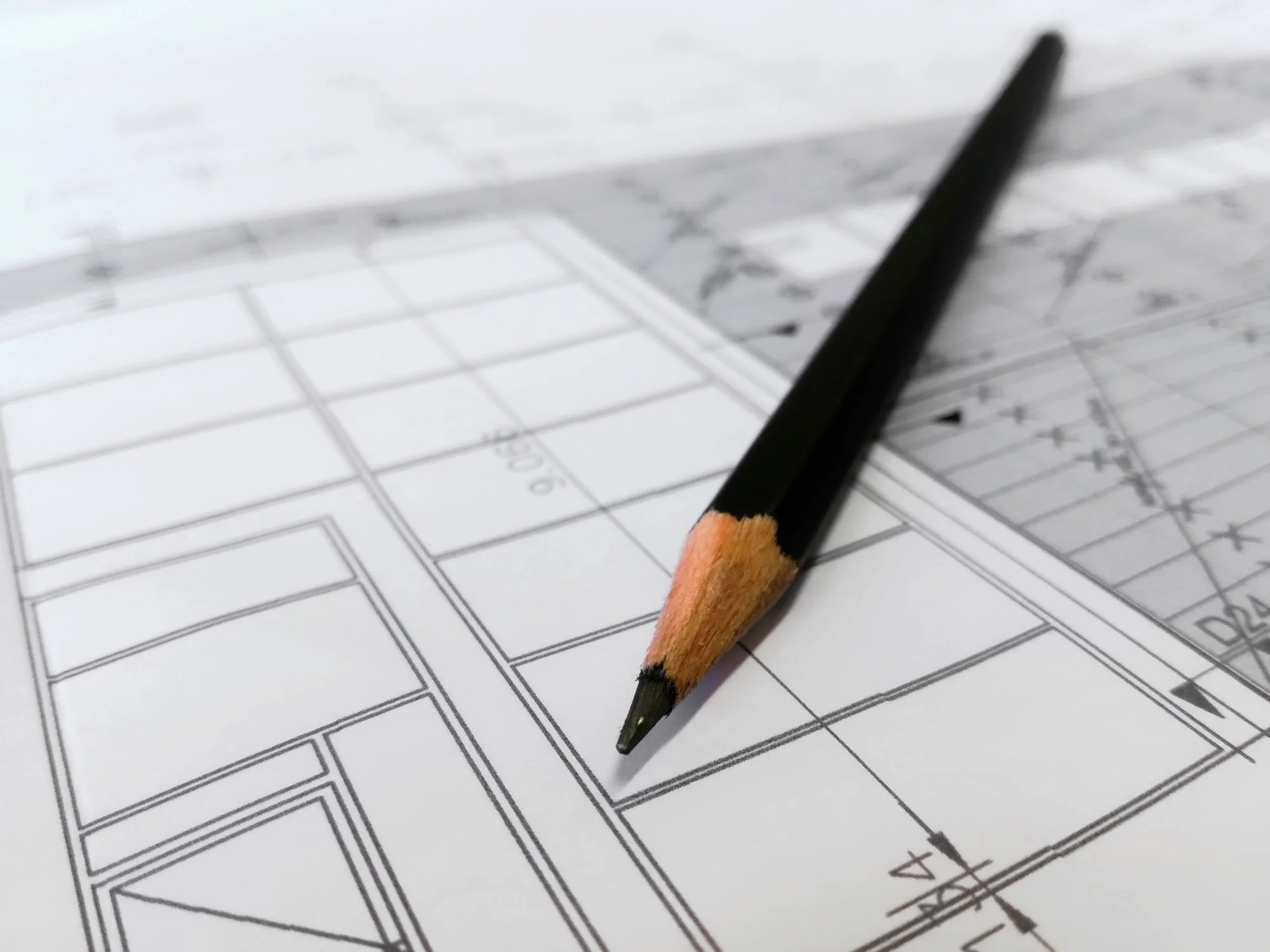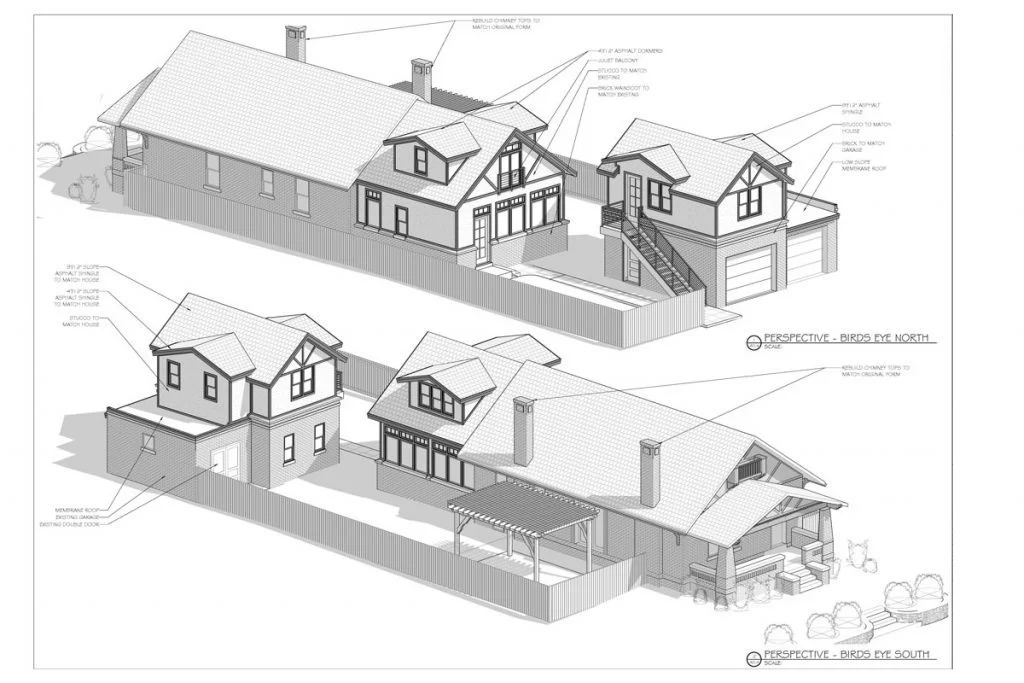our DESIGN-BUILD process:
Initial Consultation Meeting
Site Visit to your home (Architect visits the Client) - The project is discussed (we listen carefully and take detailed notes), we explain the Architectural Services Process and Fee Structure, we observe existing conditions and Preliminary Design ideas are shared. The meeting cost is $150.00 and includes a detailed follow-up Architectural Services Proposal.
Architectural Services Proposal
We will prepare and provide you an Architectural Services Proposal that indicates a detailed Project Scope of Work, a description of the Architect's Services and the anticipated time necessary for your project along with anticipated Architectural and Structural Engineering Fees.
Zoning and Setbacks Research
We will make phone calls to the City or County to determine what Zone the property is located in and the Required Setbacks. If there is immediate concern, this research by the Architect is necessary right after the Initial Consultation Meeting..
Documentation of Existing Conditions
We will perform a thorough investigation of the existing building during several site visits to identify structural components and member sizes, floor heights, roof slopes, identify existing equipment, record accurate dimensions, etc. In our office, we will prepare a set of Existing Conditions Base Drawings and an Existing Conditions 3D Model using our Chief Architect Professional 3D Design Software. These drawings and 3D model will be used to begin the design process.
Preliminary Design
We will prepare a Preliminary Design solution based on the Client’s design requirements, project scope of work and project budget. The design will be presented in a meeting with the Client using 3D Modeling, Realistic 3D Renderings and traditional 2D floor plan, elevation and section drawings. The design presentation will allow the Client to fully understand the design prior to the construction process beginning. Any requested design changes will be made by the Architect. The design will be revised until it meets the client’s expectations and approval.
Final Construction Documents
We will prepare the very detailed final drawings (Construction Documents) that will be used to obtain permits and construct the Project. Safety is priority and our goal is to provide you a SAFE building design. We always work with a Georgia Licensed Structural Engineer who will analyze the building existing conditions and design the new Structural Components. We will input all of the Structural Engineering design information into our Architectural Drawings, resulting in one complete, concise and accurate final drawing set.
Cost Planning and Construction Services
We are a Georgia Licensed Contractor and offer DESIGN-BUILD Construction Services. Through our Cost Planning Service, we are available to provide you a Firm Price Job Quotation, resulting in ultimately perform the Construction for your project. DESIGN-BUILD offers you the convenience of one source with one responsible and trustworthy Professional. As your Architect, it is always my goal to look-out for your best interests! You will have peace-of-mind knowing that your project was constructed in accordance with the drawings we prepared.
Project budget resulting
At the onset of the project, we can provide you a Preliminary Cost Estimate based on regional Construction Cost Data. This information will allow you to determine the project financial feasibility.
Your design solution will be prepared by us to be in-line with your project budget resulting in eliminating redesign work, saving time and cost.
Our Construction team
Our Construction team is highly knowledgeable and experienced. Your design will be reviewed and discussed by our team throughout the design process, ensuring feasible and practical design solutions.
Our Construction Project Manager has over 25 years of diversified construction experience. He will be your daily point-of-contact and always available to you during the construction process.











